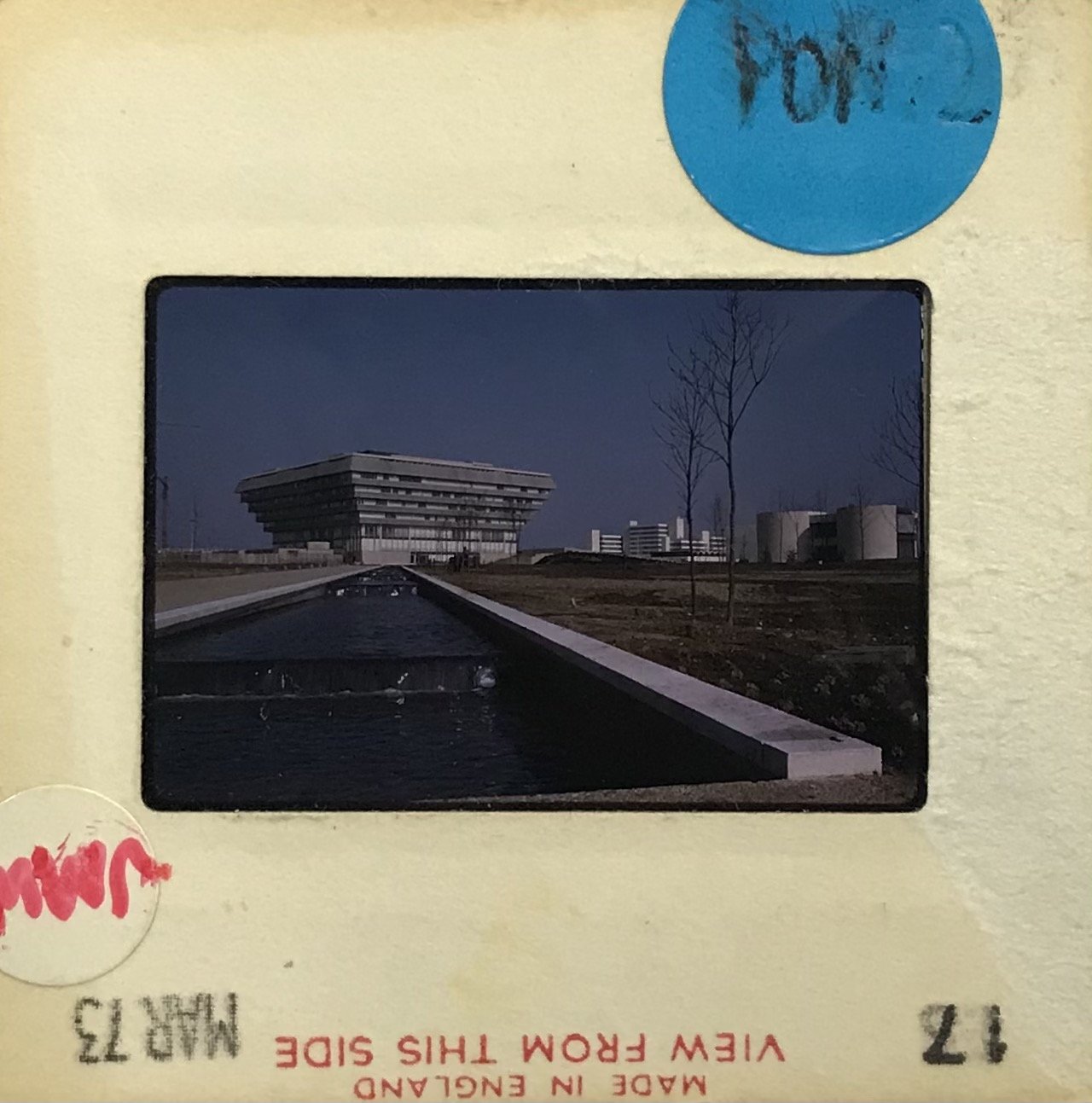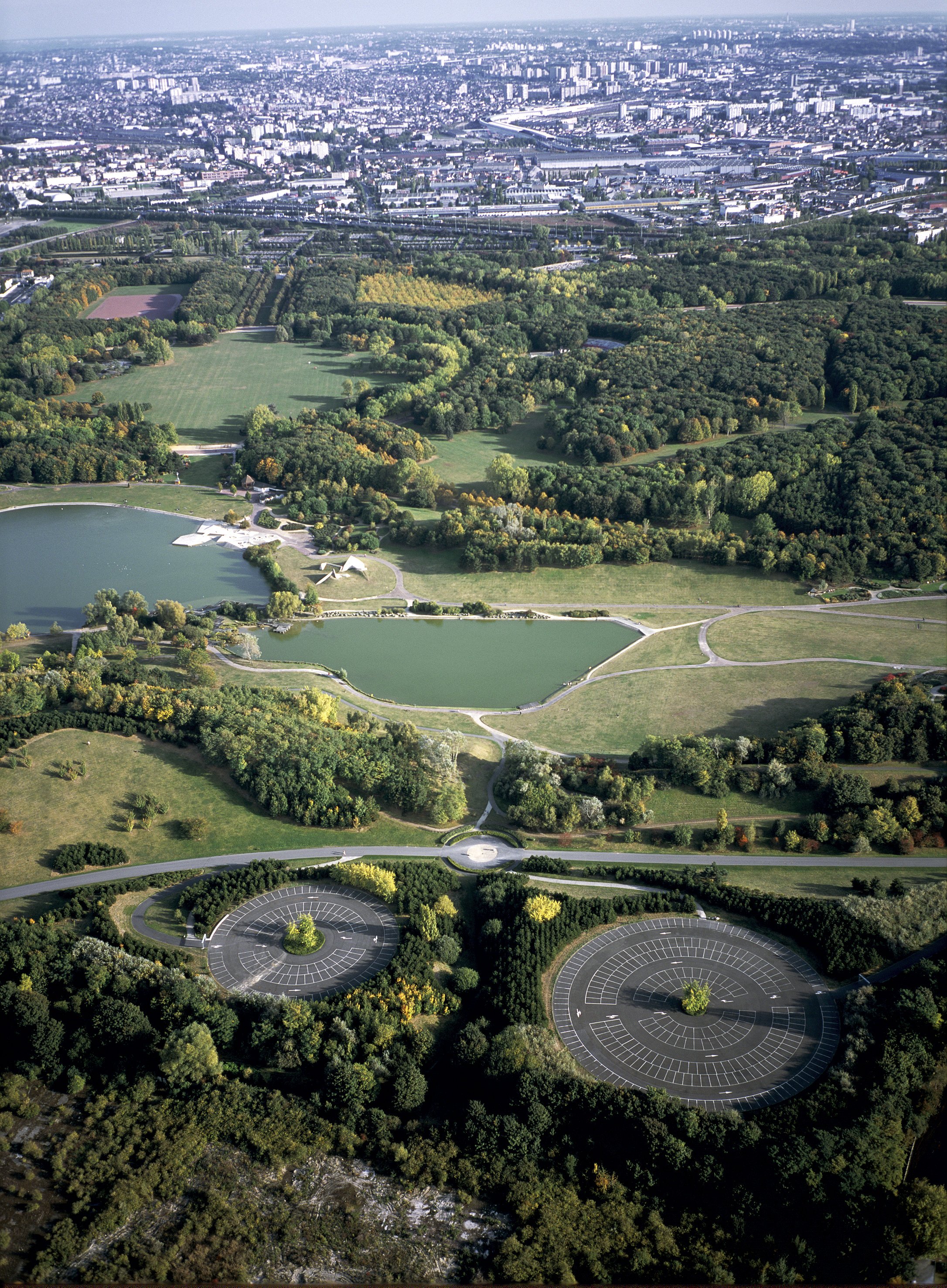A Conversation with Allain Provost on his work with John Whalley
Prompted by the accounts by Roderick Edwards and Francesco Vio of work with John Whalley, we were intrigued to find out more about the projects in France (when John was at the Manchester office of Derek Lovejoy and Partners (DL+P)). We were curious about how John and his team worked with Allain Provost, and so we looked out for another angle on the story. The exciting thing about FOLAR is that when we have a question to which we don’t know the answer, we know people who know people who know people who do.
This is what we discovered from Allain Provost in an interview with Lynda Harris on 30 November 2020. Lynda translated and wrote up this account for FOLAR. And now that FOLAR is a member of NELA - the European Network of Landscape Architecture Archives - we have made a connection with the Provost archive and are thrilled to share some of the images from this collection. So this is what Allain Provost told us:
Cergy-Pontoise
President Pompidou created the ‘ville nouvelle/new town’ of Cergy-Pontoise (north-west of Paris) in the late 1960s. The new department of Val d’Oise wanted their Préfecture (the political and administrative centre) to be surrounded by a Park; at the time it was being built it was in the middle of cornfields. The architect, Henri Bernard, designed the building as an inverted pyramid.
Cergy-Pontoise, March 1973, from Allain Provost Archive @ École Nationale Supérieure de Paysage, Versailles [The JMW on this slide suggests to us that this is John Whalley’s image]
There was a competition to design the park and Allain Provost and John Whalley both entered. John came first, and Allain came second. John’s project was geometrical, Allain’s was more organic. DL+P won and got the contract, however the client wanted to know how John would manage the project in France as England was far away (no Eurostar!) so John asked Allain if he would run the project and the site supervision. For this project, Allain was working for John. John’s design was strictly adhered to. The contractors did a good job and the project came in on time and on budget. At this time, Allain only had 3 people working for him. He doesn’t remember how many of them were working for DL+P and doesn’t remember any one person in particular. As a result of working on the project Allain got other work in Cergy-Pontoise: the gardens around residential buildings near the Prefecture then, much later (1976) the Parc Saint Christophe, the headquarters of SPIE.
Cergy-Pontoise (July 1984) from Allain Provost Archive @ École Nationale Supérieure de Paysage, Versailles
Allain liked working with John, he was always friendly and smiling; though his tie never matched his pocket square or his suit!
Cergy-Pontoise (nd) from Allain Provost Archive @ École Nationale Supérieure de Paysage, Versailles
Le Parc de la Courneuve
This isn’t the title but we are going to call this the green and blue plan, Le Parc de la Courneuve by Allain Provost from Allain Provost Archive @ École Nationale Supérieure de Paysage, Versailles
This huge park (417 hectares) was conceived by the Département de Seine-Saint-Denis. The Directeur des Espaces Verts (Director of Green Space) was, like Allain, a professional horticulturalist by training. He required there to be a national competition organised, open only to French landscape architects. This competition took place in 1972. The two finalists were Allain Provost and Gilbert Samel - another landscape architect, older than Allain. On decision day, the director rang Allain and asked if he would agree to work with somebody else; Allain asked ‘Did I win?’, but they wouldn’t tell him. So Allain agreed, because, he said, it would have been stupid to refuse in case he had come second.
Quite a few years after completion - oblique aerial view overlooking Le Parc de la Courneuve from Allain Provost Archive @ École Nationale Supérieure de Paysage, Versailles
In fact, he was the winner. If he had refused to work with a fellow architect, he would have been the only project manager!!! Subsequently he teamed up with Gilbert Samel. They worked on a common masterplan. Apart from the Bois de Boulogne and the Bois de Vincennes, both designed by Alphand under Napolon III, this is the largest park in the Paris region.
Contours roads and boundaries Le Parc de la Courneuve by Allain Provost from Allain Provost Archive @ École Nationale Supérieure de Paysage, Versailles
Allain had kept in contact with John Whalley and had asked him to work with him and for him on the competition. The landscape design was by Allain and the architectural design for the buildings in the park - restaurants, railway station, huge glasshouse, and centre nautique (sailing centre) - was down to John Whalley and his team.
John was very good at drawing and had a good hand. As did Allain. They agreed a graphic template and worked on a huge elevation drawing together. Allain is right-handed, John was left handed so they started at each end and met in the middle, no difference between the two hands!
The elevation drawing was essential because the site was basically flat. The park was paid for by accepting on the site all the material removed from projects such as La Defense, Les Halles, motorways, and all the other big housing developments happening in and around Paris at the time. In his conception of the landscape, Allain had imagined lots of hills, valleys, lakes, hollows and empty spaces using the 16 million m³ of spoil, i.e. seven times the pyramid of Cheops. According to the plan, they would have stripped off the topsoil, then, after creation of the undulating landform, put the topsoil back in place.
Sadly, all the architectural features were cancelled and the only building of John’s that was built was the sailing centre. Allain enjoyed working with John Whalley and stayed with him on his visits to the UK; they had a friendly relationship. DL+P was a huge company in comparison to the maximum of 15 people working for Allain (although this is a big practice by French standards). There were no design disagreements because, on Cergy-Pontoise it was John’s project with Allain assisting, and on the La Courneuve project, John’s remit was strictly architectural.
All of Allain’s archive has been passed to the landscape archive held at the landscape school in Versailles - École nationale supérieure du paysage de Versailles. There are four books which feature his projects, the biggest one on La Courneuve titled « Le Parc ». (It’s available second-hand online).
They later worked together on a project in Doha (Qatar) in 1980 called Lily Island. They were asked by a bank to design a masterplan which even included a Formula One circuit. They created a huge model. They flew out there and Allain remembers that Doha at the time, although it had the gold Souk, was still just a large town. The project was cancelled and never built.
Allain’s amusing anecdote about John is the time they flew on Concorde. Allain had his reservations, given the price of the ticket, but John insisted. It was a Sydney/Singapore/Bahrain/London flight taken for business reasons and therefore permissible. The plane was painted half in the colours of BA and half in the colours of Singapore Airlines. Half the hostesses were from BA the other half from Singapore Airlines. The plane was full of pregnant Australian women coming to give birth in London. Allain loved seeing the geography of the land from above, through the tiny First Class porthole. John came aboard with his floppy fringe & mismatched tie and pocket-square, and made the air hostesses laugh, by saying ‘I am John Whalley, Landscape Architect’ in a grand way, just like James Bond.
When John came to Paris he loved having lunch at a restaurant in Porte Maillot (on the western edge of Paris) called the Relais de Venise, where they served unlimited steak-frites with their own sauce and unlimited acceptable wine. Allain thought it was all rather good, until the day he and John saw them bringing into the rear kitchen a barrel of industrially made sauce, so then John decided they shouldn’t ever go there again.
He last saw John three or four years ago when John came to Paris with his wife. He was staying at the Hyatt at Porte Maillott so they all had breakfast together there. They promised each other they would meet up again, but sadly never did.
Subsequently, Allain really enjoyed his time working in London on the Thames Barrier Park. He was contacted by Patel Taylor Architects who were, at the time of the competition in 1994, just starting out (now they have 65 employees). It was an international competition and they were up against Kathryn Gustafson and other big names, but they won it, because the design was very simple compared to the other entries.
They would have had to do the competition in 8 days, so Allain paid from his own pocket to get the Eurostar to London Waterloo. He went to see the site, very industrial and very flat. On site he got out his pencil and notepad and immediately drew the definitive design, to PT’s great surprise. The Thames Barrier is just opposite the park, and it’s a wonderful site. Allain’s office did all the production of the competition drawings.
Newham Council spent a lot of money on the creation of the park, but the maintenance has been neglected. However, Allain learnt recently that the park was currently being renovated. There is now an underground station, and the regeneration of the surrounding urban area is ongoing.
He also worked with Patel & Taylor on the new Eastside City Park in Birmingham (6.75 hectares), following an international competition. This was completed in 2012.
Allain Provost gave a lecture at the RIBA which was very daunting because there was a huge audience and he didn’t speak English very well. He began with the introductory words: “First of all, I’m French, so I speak English like a frog”. The audience laughed heartily and he then went on to give the talk in French with a translator. He was very flattered to be following Geoffrey Jellicoe and Roberto Burle-Marx as speakers in this landscape series of talks at the RIBA.
Allain was created a RIBA Honorary Fellow in 2009.
More information about the Allain Provost archive and access:
The École nationale supérieure de paysage is in charge of maintaining and accumulating the collections related to the pedagogical practice of landscape architecture and the profession of landscape architects from the 20th and 21th centuries. The collections include public and private, written and graphic records.
Allain Provost’s archival collection was donated to the École nationale supérieure de paysage in 2019. It has been catalogued and numbers about 120 files from the 1966 until 2010. The collection includes studies, preliminary projects, working documents and photographs related to the creation or renovation of parks, in particular those of La Courneuve (93), André Citroën (Paris XV), Diderot (Paris-la-Défense, 92), Elysée (Paris VIII), East Side Park in Birmingham, Thames Barrier Park in London, but also the gardens of the presidencies of African countries or the Orient Park in the United Arab Emirates.
Located in Versailles, the collections, held at the École nationale supérieure de paysage, are available to researchers by request.
Contact: Hanna Sorsa-Sautet, archivist
École nationale supérieure de paysage
Documentation, archives and collections
Tel. +33 (0)1 39 24 62 97
h.sorsa@ecole-paysage.fr






